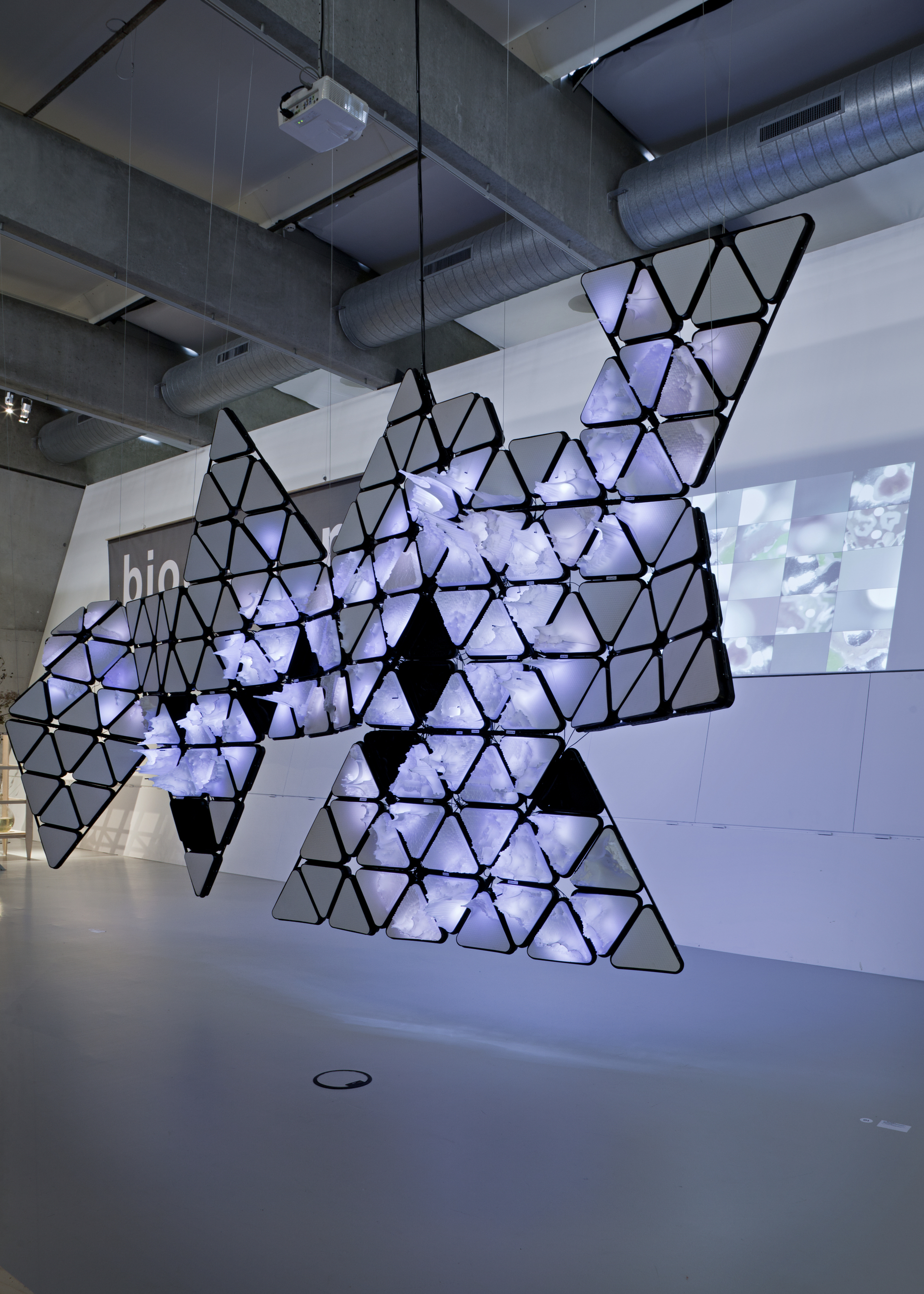The Bio City Map displays population density as a parametric graph on the front. The map back focuses on each of these cities, designed and grown inside petri dishes with colonies of E. Coli as a method of analog computation. This is an interdisciplinary project where architects, urban planners, biologists, sociologists, and artists were all working together to create a map of the near future of human population growth.
The Global Art Affairs Foundation, under the direction of Rem Koolhaas, has curated the exhibitions at Palazzo Bembo and Palazzo Mora as an official part of the Venice Architecture Biennale. They have selected the Bio City Map as a key component of the exhibition. The project has already been exhibited internationally at Het Nieuwe Instituut (NAI) in Rotterdam and the Onsite [at] OCAD U Gallery in Toronto.
Terreform ONE’s participation at the Venice Biennale is made possible by the generous support of CIEE, the world leader in international education and exchange. Terreform ONE has organized a workshop for students as a part of CIEE Global Architecture and Design Program. The students will study population growth in cities and participate in the installation of the Bio City World Map project for the opening of the Biennale. Mitchell Joachim, Terreform ONE Co-Founder and Associate Professor of Practice at NYU will lead a group of advanced researchers and students from NYU Gallatin School of Individualized Study abroad. According to Terreform ONE Co-Founder and CIEE Academic Director for Global Architecture and Design Maria Aiolova, “The students will have the opportunity to learn new methods of studying urban growth and interact with world renowned architects, designers and thought leaders.” Terreform ONE Partners’ Melanie Fessel, Nurhan Gokturk and Oliver Medvedik will be also collaborating closely with the students.
Bio City Map; Global Architecture and Design.
Source: blog Terreform ONE